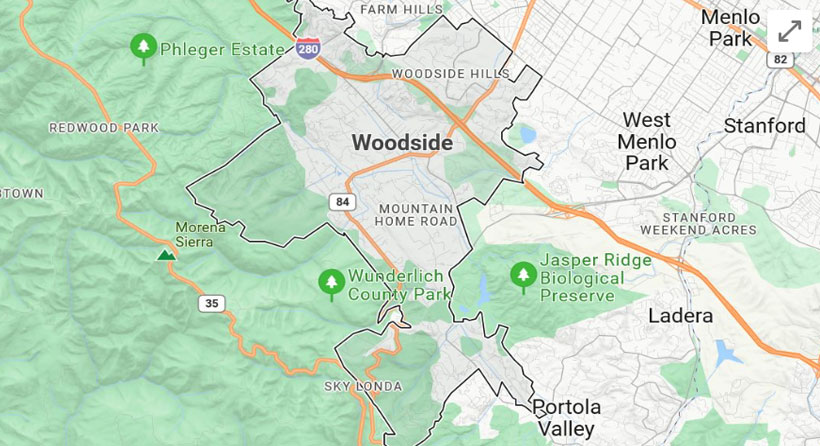For submitting as-built drawings in Woodside, CA, specific requirements are necessary to meet local standards:
-
Boundary and Building Location Survey: A licensed land surveyor must prepare a certified survey if changes to a nonconforming structure are proposed. This survey includes existing setbacks, plate heights, and ridge heights for structures being modified.
-
Paved Area and Surface Coverage Plan
: This plan must highlight areas included in paved area calculations, with both individual and total square footage, ensuring compliance with local surface coverage regulations.
-
Preliminary Grading and Drainage Plan: It should detail all drainage facilities, natural patterns, and grading contours, with specifications for retaining walls and project limits. A professional must finalize this plan for building permit approval.
The Town of Woodside Building Department:
Development Services

