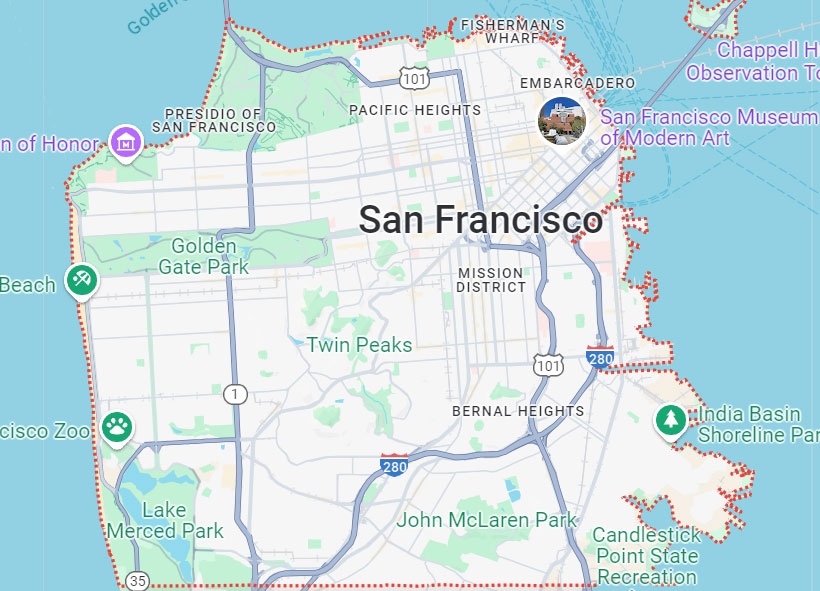

In San Francisco, California, as-built drawings must adhere to specific requirements set by the City’s Department of Building Inspection (DBI).
All as-built documents must comply with the 2022 California Building Standards Code, including mechanical, plumbing, electrical, and energy regulations.
As-built drawings reflect the completed construction project and accurately represent the final dimensions, layouts, and specifications.
As-built drawings are often submitted as part of the initial approval process (to identify proposed buildouts vs. existing conditions) and as part of the final inspection or closeout process. As-built drawings should typically include the following:
As-built drawings must be prepared subject to Professional Standards to scale (commonly 1/8" or 1/4" = 1').
For the most accurate and specific requirements, it is advisable to consult Prime Edge As-Built Services so that we may provide detailed guidance based on the type of project and any recent changes in regulations.
Prime Edge provides as-built drawings as accurate and up-to-date field-verified plans to ensure compliance with local San Francisco requirements.
SF building code, permits, and inspections:
Building Permits | San Francisco
City and County of San Francisco Department of Building Inspection