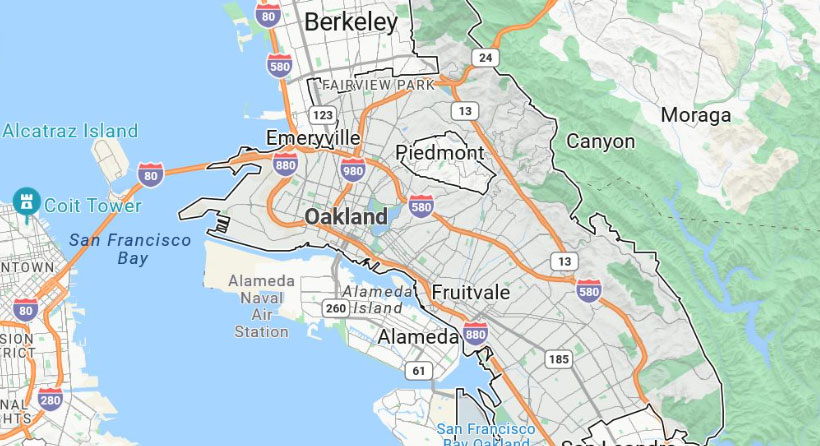In Oakland, California, submitting as-built documentation involves specific requirements to ensure accuracy and compliance with local building regulations. These requirements are essential for permitting, inspections, and future renovations. Here are the key requirements for as-built submissions in Oakland:
-
Accurate and Scaled Drawings: As-built drawings must be to scale, accurately reflecting any changes made during construction. All dimensions should be precise, with clear annotations for modifications to the original design.
-
Detailed Floor Plans: Submissions need to include comprehensive floor plans showing all existing conditions, including room layouts, wall locations, windows, doors, and any structural changes. Details should be consistent with the physical state of the building.
-
Elevation and Section Drawings: Both interior and exterior elevation drawings are required, showing materials, finishes, and modifications. Section drawings should highlight structural changes and cross-sections that illustrate updates made during construction.
-
Site Plan: A current site plan must be provided, detailing property boundaries, setbacks, the locations of existing structures, parking, landscaping, and any changes to the site layout. This is especially crucial for exterior modifications or additions.
-
Utility and Infrastructure Documentation: As-built submissions must include documentation of electrical, plumbing, HVAC, and other critical infrastructure. Specifications should clearly indicate the location and configuration of all building systems, including any changes from the original plans.
-
Compliance with Local Codes: All as-built documents must adhere to Oakland’s Building Code and zoning requirements, ensuring compliance with local standards for safety, accessibility, energy efficiency, and fire codes.
-
Digital Format: Oakland often requires as-built documents to be submitted digitally in formats such as PDF, DWG, or DXF. Files should be organized and easy to navigate, with proper CAD layering if applicable.
-
Professional Stamps: In some cases, as-built drawings must be stamped or signed by a licensed architect, engineer, or other professional to certify their accuracy and compliance with local standards.
-
Document Labeling and Indexing: As-built drawings should include a title block with the project address, date, and other relevant information. Each sheet should be numbered and clearly labeled, and larger projects may require a table of contents or index for clarity.
-
Permit Requirements: The Oakland Planning & Building Department may require as-builts for permitting processes, especially for remodels, renovations, or structural changes. Confirming that as-built documents align with approved permits is crucial before final inspections.
-
Submission via Accela Citizen Access: Oakland's permitting process often involves digital submissions through the Accela Citizen Access portal, which may have specific guidelines for file sizes, formats, and naming conventions.
-
Inspection and Verification: After submitting as-builts, city inspectors may review the documents to ensure they match on-site conditions. Any discrepancies could necessitate revisions before the project is approved or finalized.
In Oakland, California, the submission of as-builts requires adherence to specific guidelines to ensure they meet local building standards. Key requirements include:
-
Electronic Format: All plans must be submitted electronically as vector-based PDFs directly from CAD software (e.g., AutoCAD). They should not be scanned unless they are originally hand-drawn. The PDF files must be compatible with Adobe Acrobat 8 or newer and have unlocked security settings for city staff to make annotations.
-
File Organization: Plan sets must be compiled into a single file, and digital documents need to be formatted to allow easy navigation. A space of 4"x3" should be left at the top right corner for the City’s approval stamp.
City of Oakland - Planning & Building
City of Oakland - Planning & Building Forms
Electronic Plan and Document Submittal Guidelines
City of Oakland Online Permitting Center

