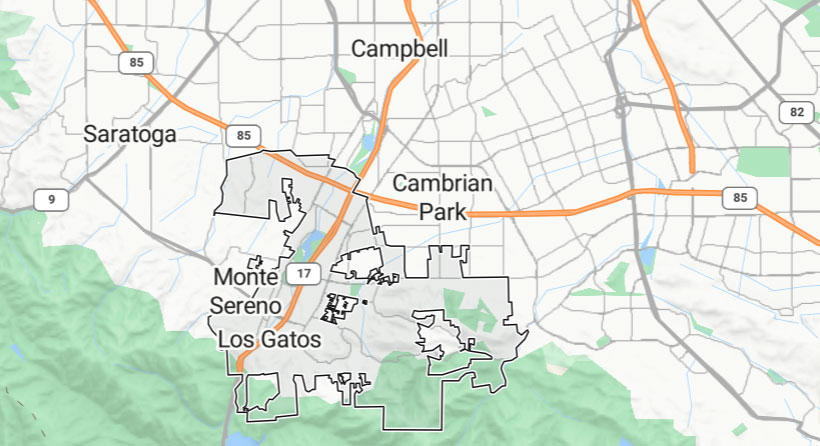For submitting as-built drawings in Los Gatos, California, the following key elements are typically required:
-
Architectural Plans: This includes a plot or site plan showing the building's location, dimensions, setbacks, and utilities. Detailed floor plans, elevations, cross sections, and specific construction notes must also be provided.
- Structural, Electrical, Mechanical, and Plumbing Plans: These should cover foundation, framing, electrical panels, HVAC locations, plumbing lines, and all related details. In some cases, soil reports, structural calculations, and energy compliance documentation might also be necessary.
The Building Division of the Town of Los Gatos is responsible for reviewing plans for all new construction, additions, and remodels, covering both commercial and residential properties.
Building Division

