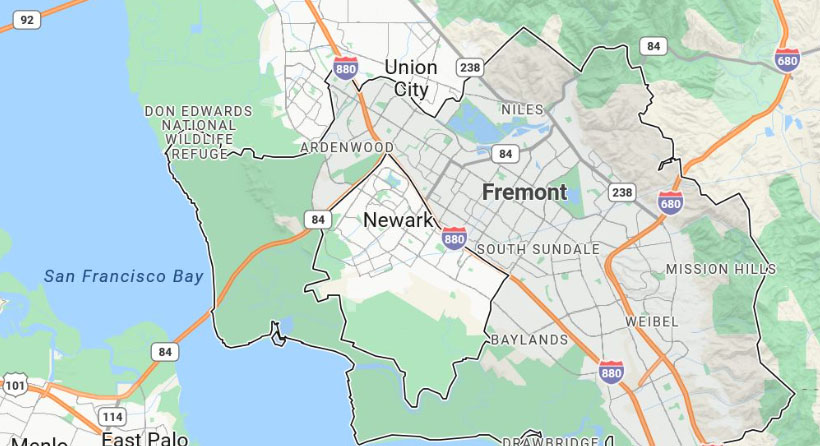

For as-built drawings in Fremont, California, there are specific city requirements based on the California Building Code (CBC) and local amendments. All as-built documents must comply with the 2022 California Building Standards Code, including mechanical, plumbing, electrical, and energy regulations.
The city requires that all as-built drawings be accurate and up-to-date, reflecting any modifications from the original design. These documents will be reviewed as part of the building permit process to ensure compliance with structural, safety, and zoning requirements. Any changes made during construction must be documented in these plans, and they should include detailed measurements and specifications.
As-built drawings reflect the completed construction project and accurately represent the final dimensions, layouts, and specifications. As-built drawings are often submitted as part of the initial approval process (to identify proposed buildouts vs. existing conditions) and as part of the final inspection or closeout process. As-built drawings should typically include the following:
As-built drawings must be prepared subject to Professional Standards to scale (commonly 1/8" or 1/4" = 1').
For the most accurate and specific requirements, it is advisable to consult Prime Edge As-Built Services so that we may provide detailed guidance based on the type of project and any recent changes in regulations.
Prime Edge provides as-built drawings as accurate and up-to-date field-verified plans to ensure compliance with local Fremont, California requirements.
City of Fremont's Building & Safety Division:
Building & Safety | City of Fremont, CA Official Website