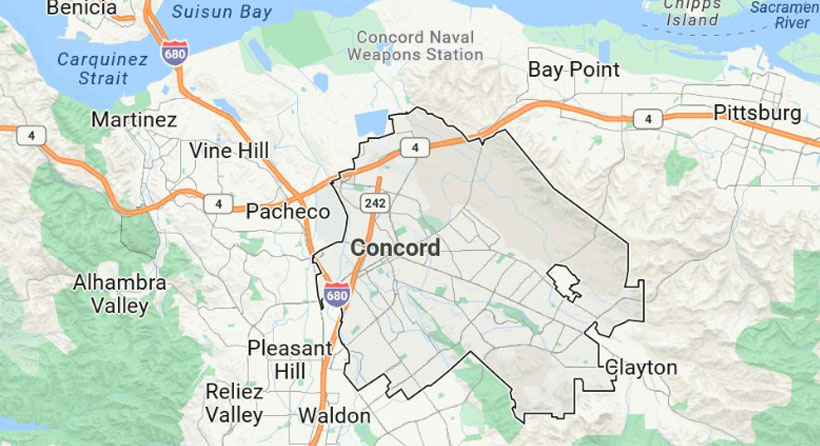In Concord, California, as-builts must adhere to detailed requirements to ensure documentation aligns with local codes and standards. Here's a summary of the primary elements:
- Site Plans: These must be drawn to a standard architectural or engineering scale, indicating property boundaries, structures, setbacks, and lot coverage calculations. Existing and proposed structures should be clearly differentiated
-
Design Documents: Concord requires a set of architectural plans that include floor plans, building sections, and elevation views. Additionally, structural plans must detail foundation, framing, and other key elements if changes are structural. Mechanical, electrical, and plumbing plans must be comprehensive if they involve modifications
-
Supplementary Reports: Depending on the project, you might need to submit structural calculations, Title 24 energy reports, and geotechnical/soil reports, especially for hillside developments
Building Division | Concord, CA
Building Division
Design Documents

