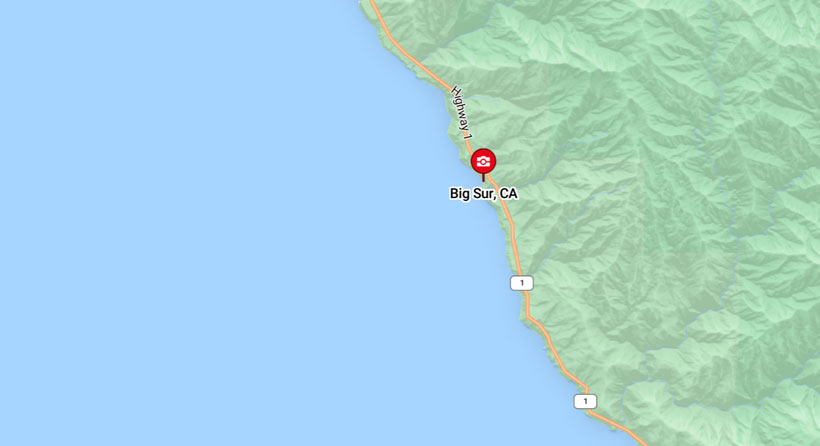To submit as-built drawings in Big Sur, California, it is necessary to provide detailed documentation that reflects the current state of the property, ensuring alignment with local building codes and environmental standards. Typically, the required as-built drawings include:
- Site Plans: Detailed documentation of the property, showing boundaries, structures, and landscaping features.
-
Floor Plans: Diagrams showing the layout of each floor, including dimensions and placement of walls, doors, and windows.
-
Elevation Drawings: Depictions of the building’s exterior, displaying height, materials, and any architectural details.
-
Roof Plans:Illustrates roof slopes, materials, and drainage systems.
Big Sur has strict environmental and building standards, particularly in areas that are ecologically sensitive. For more details, you may consult resources like the Community Association of Big Sur, which provides guidelines on local planning and development requirements.
Building Services | County of Monterey, CA
Building Services
Community Association of Big Sur
Big Sur Planning Documents

