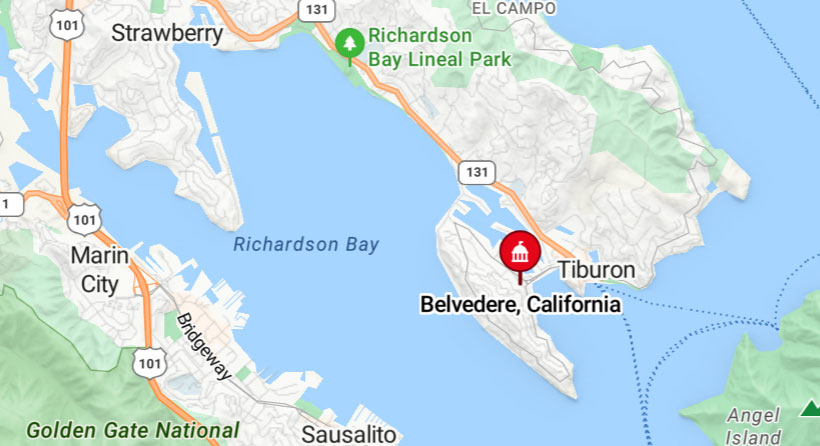In Belvedere, California, submitting as-built plans requires several types of drawings to accurately document the final construction conditions. Here's a list of common as-built drawings that may be needed:
- Site Plan: A scaled drawing that includes the location of structures on the property, boundaries, setbacks, landscaping, and any site-specific changes. This plan should also indicate any modifications to driveways, walkways, and outdoor areas.
-
Floor Plans: Detailed drawings of each floor, showing the layout of walls, doors, windows, and any structural changes. These plans should accurately depict the existing conditions after construction or modifications.
-
Elevation Drawings: Exterior views of the building from all sides, highlighting changes to windows, doors, siding, rooflines, and other exterior features. These drawings should include height measurements and material details.
-
Roof Plan: A plan that shows the layout and slope of the roof, including any changes to roofing materials, skylights, chimneys, or drainage systems.
-
Structural Plans: If modifications impact the building's structure, structural plans are required. These should include details on framing, foundation changes, and any reinforcements added during construction.
-
Mechanical, Electrical, and Plumbing (MEP) Plans: These drawings should indicate the locations of mechanical systems (like HVAC), electrical outlets and wiring, and plumbing fixtures. Changes to these systems should be clearly marked.
-
Landscape Plans: If landscaping has been altered, a landscape plan should document changes to plantings, irrigation, hardscapes, and outdoor lighting.
Most projects in Belvedere involving changes to existing structures or new construction require a design review. Projects are classified by size—small, medium, or large—affecting the level of scrutiny and approval process required. Even minor modifications like exterior color changes or window replacements typically need approval.
Belvedere's Planning & Building Department:
Planning & Building
Building Permit Requirements

